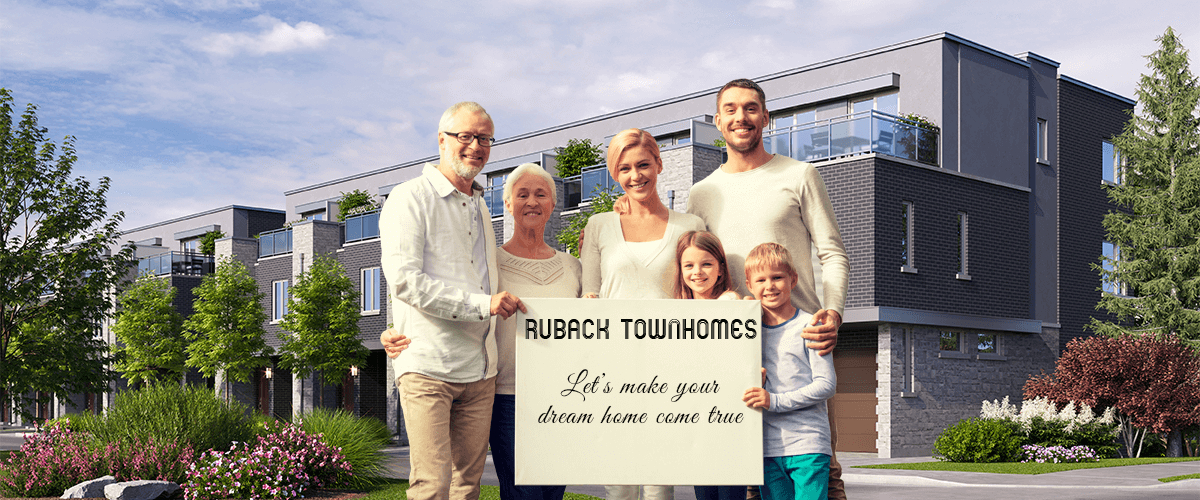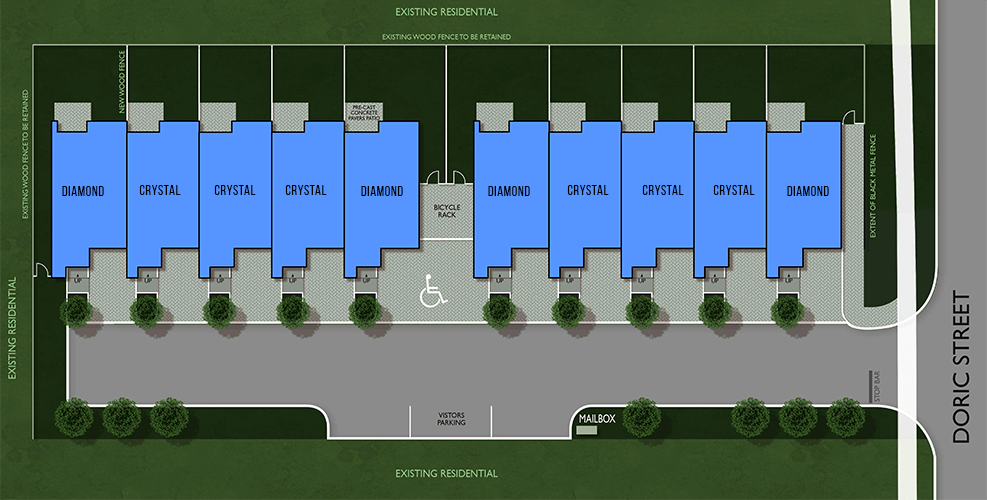Located near Harwood Ave and Kingston Road in Central Ajax, the Ruback Towns will be an exclusive community of 10 modern luxury townhomes. Each will have 4 bedrooms and 3.5 bathrooms, upscale finishes and approximately 1984 to 2600 square feet of living space for you to customize.

ABOUT RUBACK TOWNHOMES
LIFE STYLE
The Ruback Towns are ideally located near Highway 401 and the Ajax GO Station, making it easy to get around the Greater Toronto Area. Close to many shops, cafes, and restaurants, there are great schools, and gorgeous natural walking trails and parks for residents to enjoy. This neighbourhood provides the perfect balance between lifestyle and convenience, and is a welcoming and inspiring family community.
SHOPPING & DINING
The neighbourhood offers an abundance of shopping and food options. Small independent shops and restaurants line the streets on Harwood Avenue and Kingston Road. Meanwhile, Durham Shopping Centre and Pickering Town Centre are a few minutes away for those looking for more options. Delicious restaurants offering a wide range of cuisines and cozy cafes are within walking distance, while bulk stores like Costco and Walmart help you stock up for family gatherings.
EDUCATION
There are countless options when it comes to education near Ruback Townhomes. The community is near many schools, including Lord Elgin Public School, Archbishop Denis O’Connor Catholic School, Durham Secondary, and UOIT, just to name a few.
RECREATION
Nature takes center stage in Ajax, with preserved wetlands, lots of pedestrian and cycling trails making up a majority of the landscape. Spend your weekends walking in Millers Creek Park, picnic in the summers at the Ajax Waterfront Park, and take in the fall colours at Rouge National Park.
FLOOR PLAN MODELS
The Ruback Townhomes have two floor plan models for you to choose from. The Crystal model is a middle unit, while the Diamond unit is the slightly larger corner unit. There are 6 Crystal model units available and 4 Diamond model units available. Click on the links below to explore the floor plans. There are optional upgrades available, so please contact us for more information.
SITE PLAN




