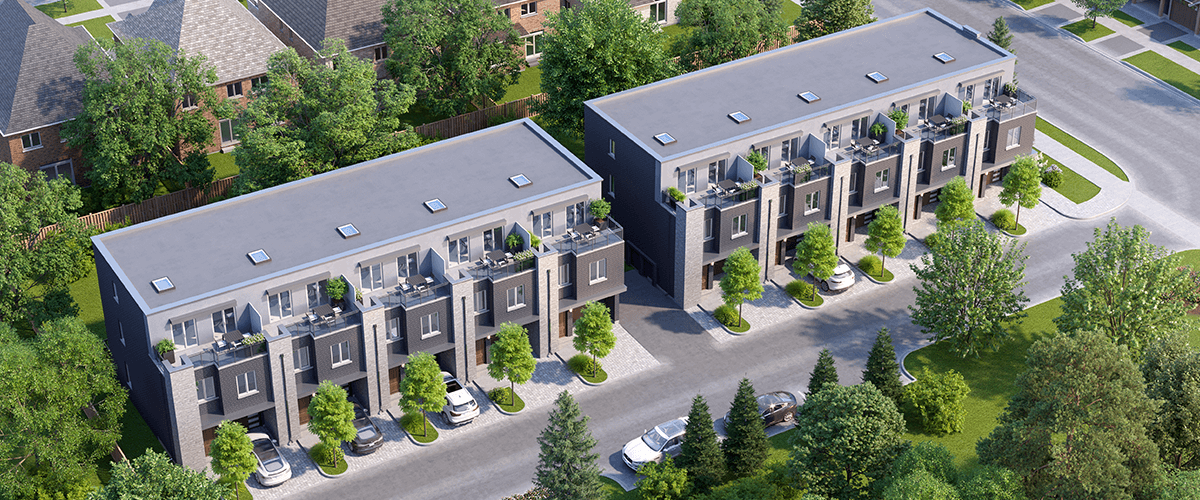
- 10 exclusive modern luxury townhomes
- Approximately 1984 to 2600 square feet of living space for you to customize
- Comes with 1 garage parking
- Brick, stone and stucco exterior
- Sun lit homes with windows on the East and West end creating a visual pathway through the space
- Located in the heart of Ajax
- Minutes to Highway 401
- Minutes to shopping & restaurants on Kingston Road
- Minutes to Ajax GO Station
- Minutes to Ajax waterfront
INTERIORS
- 4 Bedrooms + Den
- 3.5 Baths
- Open-concept layout to maximize living space, with up to 9’ Smooth ceilings throughout principal living areas
- Laminate floors throughout entries, kitchen and principal living areas
- Wide spacious hallways
- Top floor skylight
- Flat roofing system & terrace
- Entry doors with architectural hardware, contemporary lock set and deadbolt
- Architectural finishes include modern, flat profile 4” baseboards with matching casings
- Stacked washer and dryer
- Double glazed vinyl windows
- Full back fence included
- High efficiency hot water tank rental unit installed
BATHROOMS
- Flat panel, solid colour vanity cabinetry
- Contemporary chrome single lever vanity faucet
- Custom soft-close drawers
- Frameless vanity mirror with individual lighting
- Hand-set tile flooring
- Energy efficient water saver shower heads and dual flush toilets throughout
- Ceramic tiles for full height along tub
- Temperature control valves in all showers
KITCHENS
- Open-concept design
- Flat-panel laminate cabinetry with modern finishes
- Custom soft-close drawers
- Valence lighting
- Double-basin undermount, stainless steel kitchen sink with chrome faucet
BEDROOMS
- All bedrooms to have ceiling lights with wall controls
- Master retreat with ensuite and walk-in closet
- Generous closets with space saving wire shelving
ROOFTOP TERRACE
- Over 140 sq ft west-facing terrace with glass railing
- Roof shingles with manufacturer’s warranty
ELECTRICAL & COMMUNICATIONS
- Service panel with breakers
- Switch-controlled receptacles in living areas and bedrooms, ceiling mounted light fixture(s) in foyer, and rough-in for overhead fixture in dining room
- Individual electric sub-metering
- Energy efficient light bulbs throughout
NOTE: Specifications are subject to the builder’s plan and subject to change without notice E&OE.

