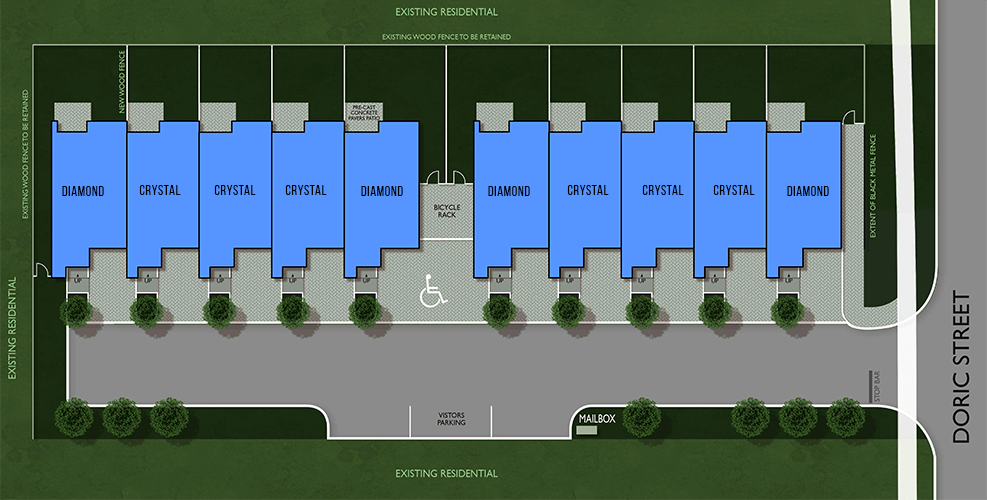The Ruback Townhomes have two floor plan models for you to choose from. The Crystal model is a middle unit, while the Diamond unit is the slightly larger corner unit. Each will have 4 bedrooms and 3.5 bathrooms, upscale finishes and approximately 1984 to 2600 square feet of living space for you to customize.
FURNISHED MODEL
CRYSTAL MODEL
DIAMOND MODEL
SITE PLAN













